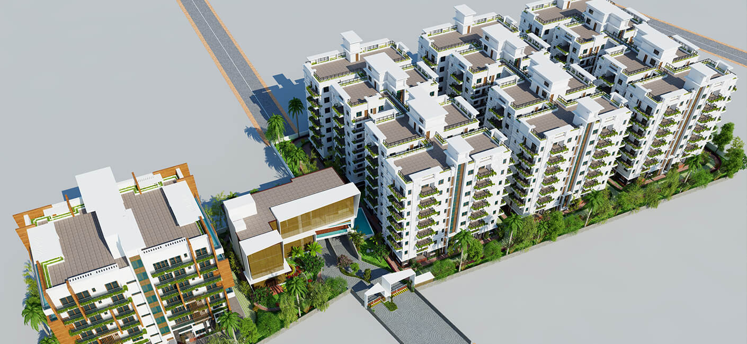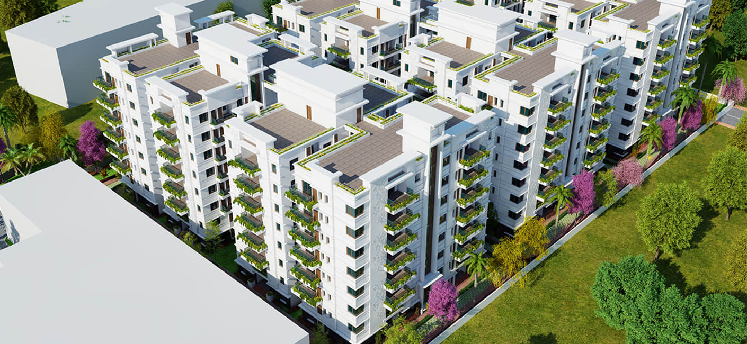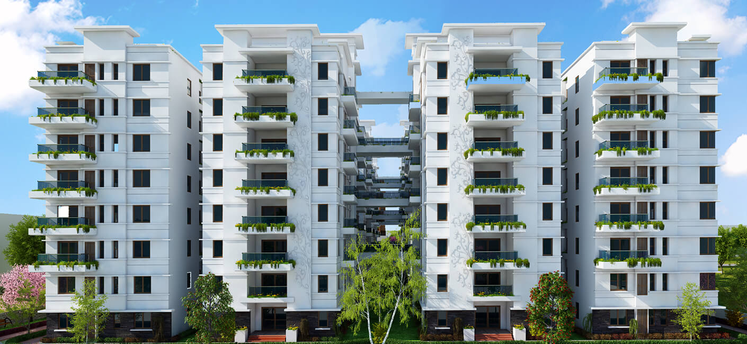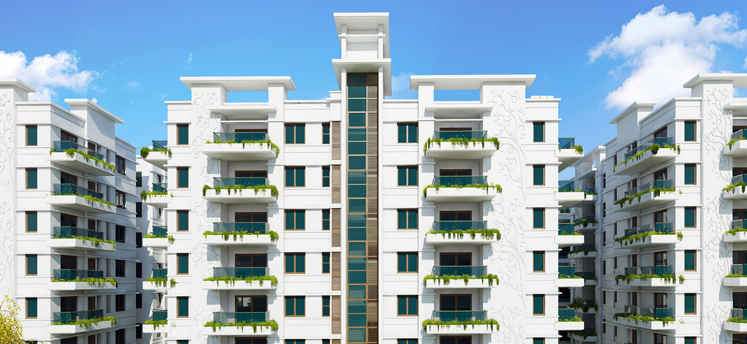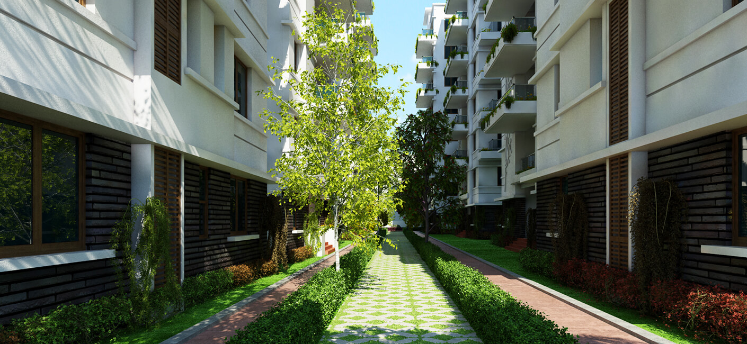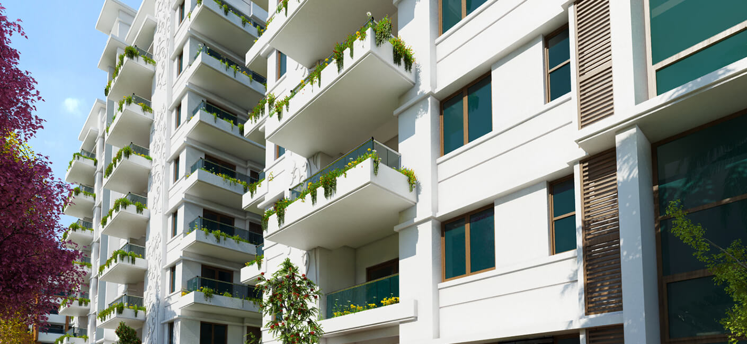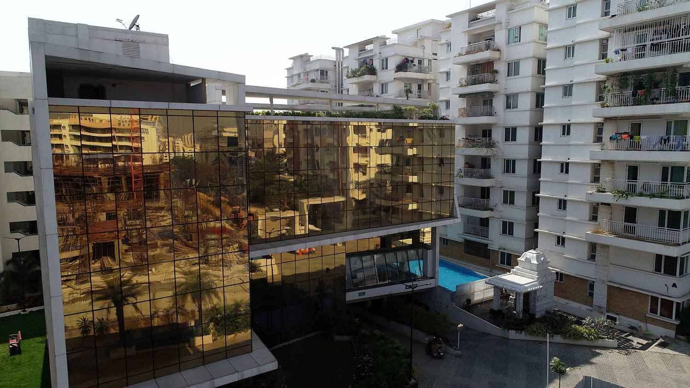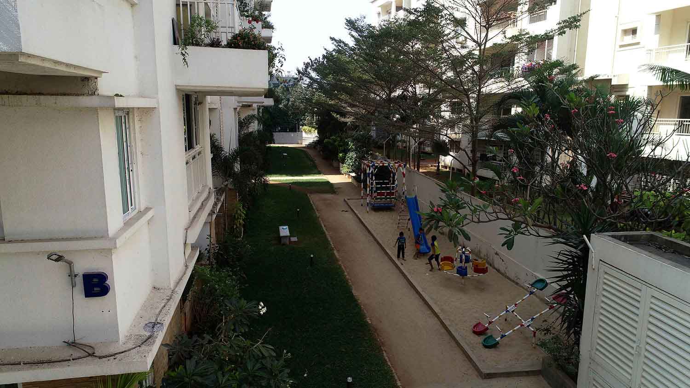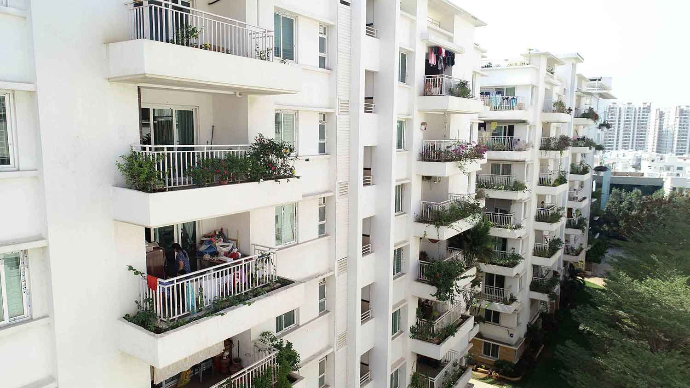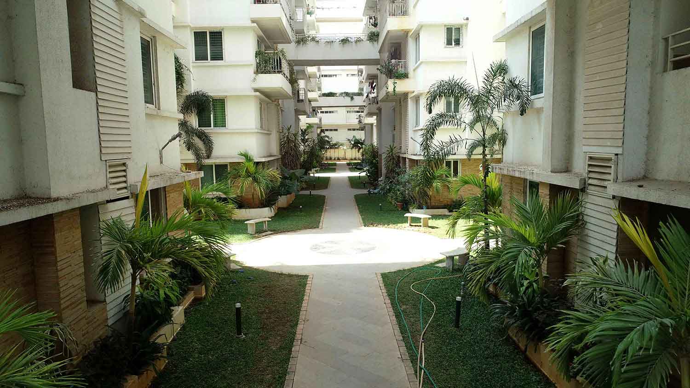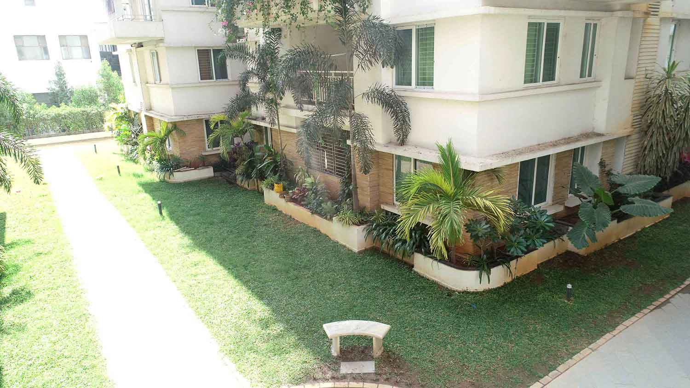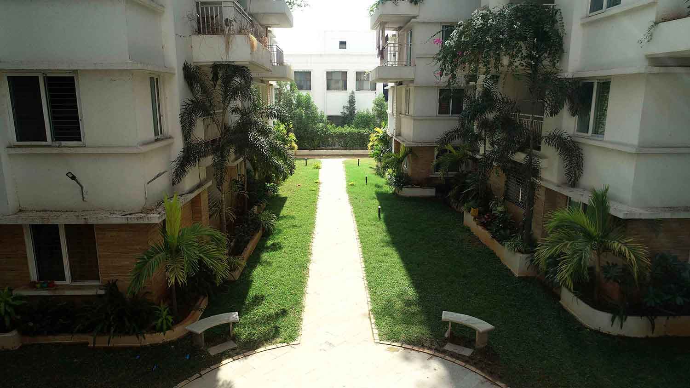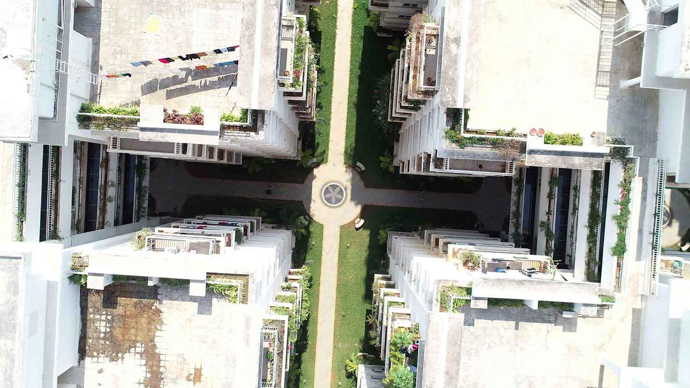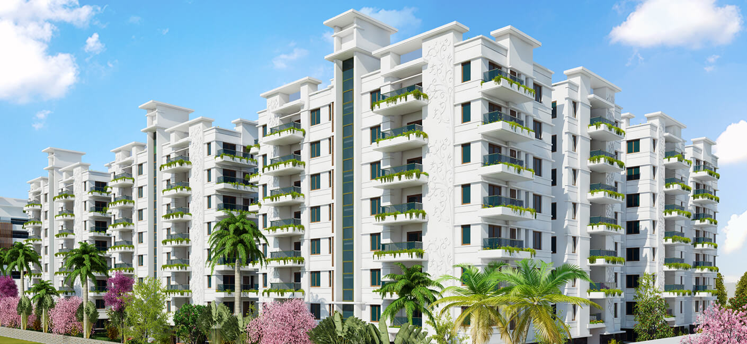Tree Walk
Kondapur
Hyderabad
3 BHK Apartments
1622 - 2052 sft.
2 Acres Community
192 Apartments
Project Name: Tree Walk
TREEWALK located at Kondapur, Hyderabad is a pristine paradise for all those seeking luxury. Offering the most premium 3 BHK apartments (1622 Sft to 2052 Sft.) which feature all the comforts needed for urban living. Aesthetically appealing, amazingly spacious and built on 2 acres this cool commune comprises of 192 apartments in a prestigious neighborhood.
Come cocoon yourself in Luxury!
Amenities and Facilities
Creche
Gym
Reading Room
Indoor Games
Banquet Hall
Senior Citizen Zone
Swimming Pool
Jogging Track
Yoga
Floor Plans
Project Specifications
8″ Thick light weight Nucon AAC blocks for external walls, 4” thick solid Nucon blocks for internal walls
Main Door: Designer Teak wood frame & designed Teak wood door with melamine polishing and designer hardware af DORSET/DORMA/HAFFELE or equivalent make with Veneer on both sides, finished with Melamine/PU polish coating
Internal Door: ard wood frame & HDF Pre Laminated teak Vinear Flush Doors
Provision for DTH connection in all rooms
Schindler/Johnson/OTIS automatic passenger lifts with Granite
Granite platform with stainless steel sink and provision for fixing of water purifier, exhaust fan & chimney
Provision for washing machine & wet area for washing utensils etc
Glazed UPVC window systems
All the toilets will consist of Vanity Villeray & Boch/Jaquar/Kohler/TOTO or equivalent make wash basin with hot & cold water mixer EWC of Hindustan/Parryware or equivalent with flush Valve of Jaquar Hot & cold wall mixer with shower
Piped gas with central gas bank system with Auto Leak Shut off
Internal: Cement mortar with smooth finish
External: Cement mortar with smooth finish
Premium quality vitrified Tiles of NTTCO/RAK/VARMORA or Equivalent KITCHEN: Premium quality vitrified Tiles
Internet Sockets in all flats
Integrated Services & Surveillance, Fire Alarm system as per the norms of the Fire Department.
Power back up facility
International biocask STP
External Two coats exterior acrylic emulsion paint over texture as per architects design
Internal Smooth wall putty finish of 3 Coats with acrylic washable emulsion paint over a coat of primer
- A Premium gated community of apartments
- 2 Acre Property with 6 blocks, 8 floors each
- 3 BHK Apartments
- 100% Vaastu compliant
- No common walls
- High quality construction with superior quality material
- International standard Sewage treatment plant
- Children Play area
- Fully loaded 3-level clubhouse
- 24-hr security with Intercom & CC TV
- Squash Courts
- Drivers' Lounge - Tower wise
- Terrace Gardens
- Power back up except A/Cs & Geysers
- Car wash area
Location
Neighbourhood
| Immunology Campus | 0.5 km |
| Chirec Public School | 1 km |
| Financial Hubs | 1 km |
| Raheja IT Hub | 1 km |
| InOrbit Mall | 8 Km |
| DLF Mall | 3 Km |
| Gachibowli Statium | 1 km |
| Botanical Garden | 1.5 km |
| Kothaguda ‘X’ Roads | 2 Km |
| Gachibowl ‘X’ Roadsm | 3.5 Km |
| Wipro ‘X’ Roads | 5 Km |


