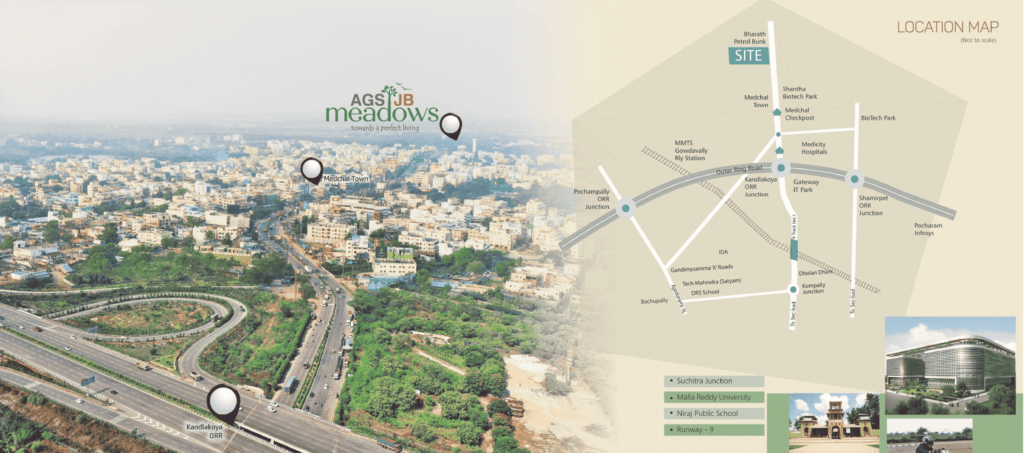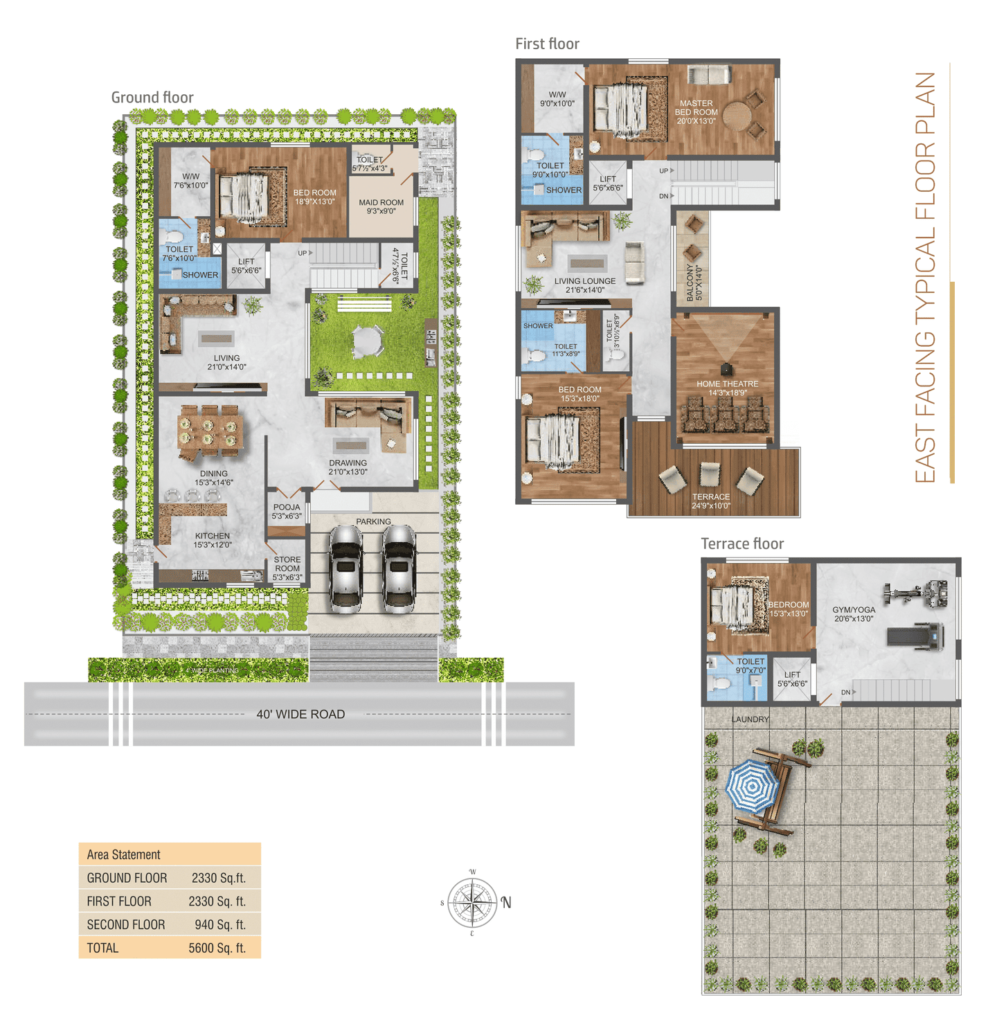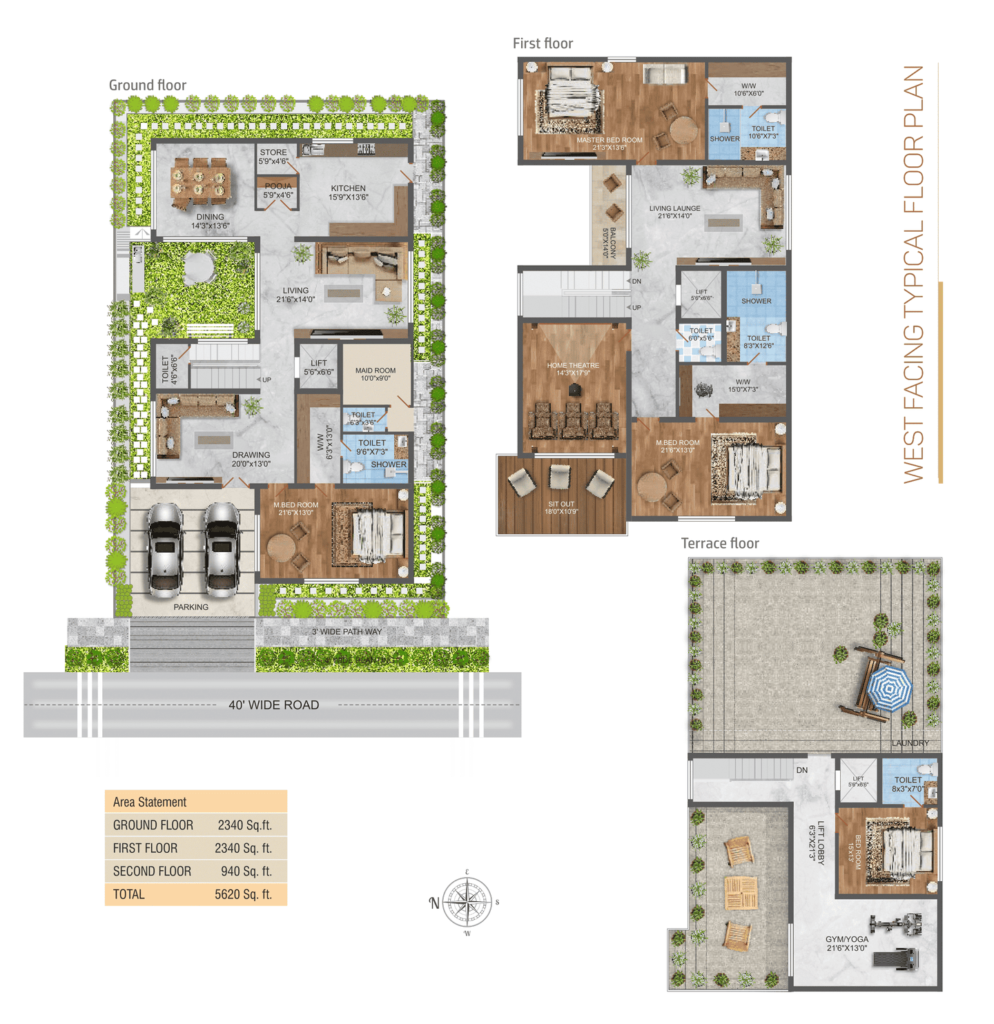AGS JB Meadows
Medchal Town
Hyderabad
4 BHK Villas
5600 - 5620 sft
Project Name: AGS JB Meadows
The prestigious project AGS-JB Meadows at Medchal offers you a unmatched living space in a lovely exclusive gated community with architectural design elegance now within your reach. A beautiful and spacious villa fully matches your aspirations and totally reflects your personality. AGS-JB Meadows offers you delightful Villa homes with state of the art facilities and amenities that are not only in tune with International standards but also designed to give a pleasant and hassle free life. Here you will experience true luxury to the ultimate degree. Further you will fall in love with the exquisite architectural design, imported Italian marble and ultra world class fittings that make it your dream home.
Project Details
An architectural statement of exquisite world of luxury embellished with remarkable attention to every little detail.
- Double Height Entrance Plaza
- CC Cameras
- Waiting Area
- 24×7 Security System
Get A Callback
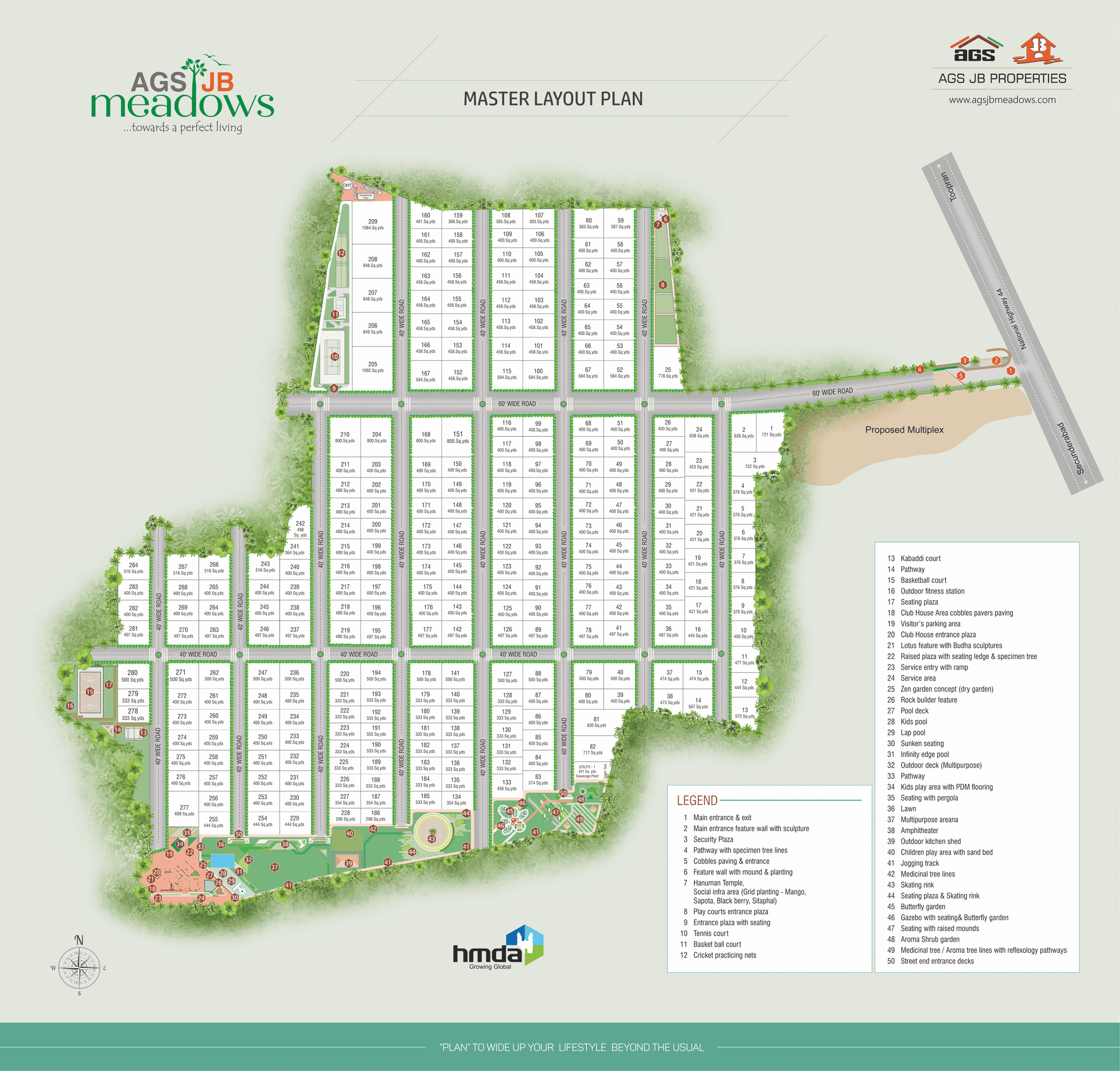
Amenities and Facilities
Tennis Court
Basketball Court
Indoor swimming Pool
Jogging Track
Amphitheatre
Visitors Parking
Zen Garden
Outdoor Fitness Station
Seating Plaza
Club House
Project Specifications
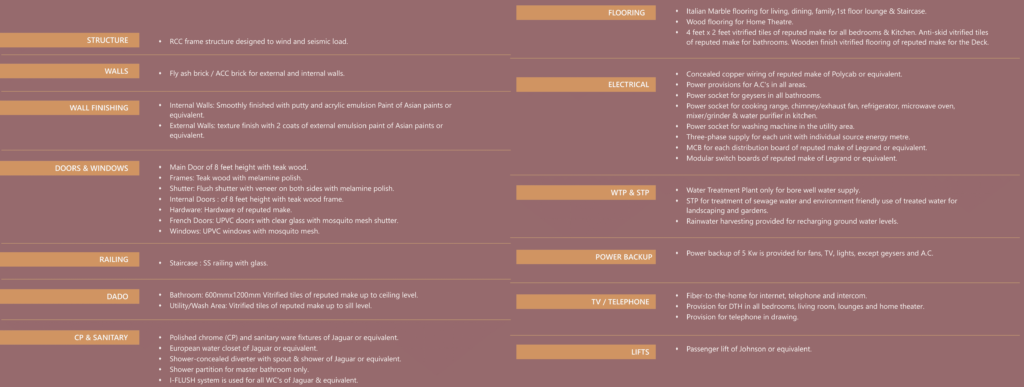
Location
