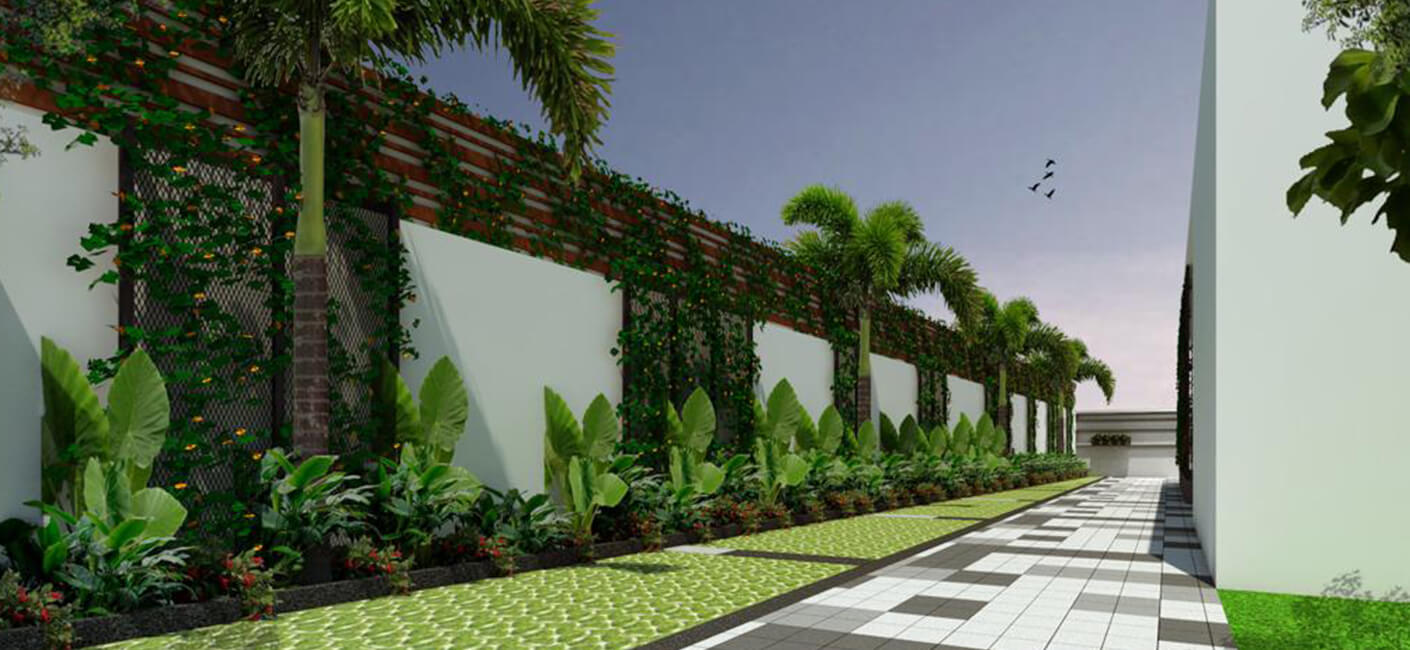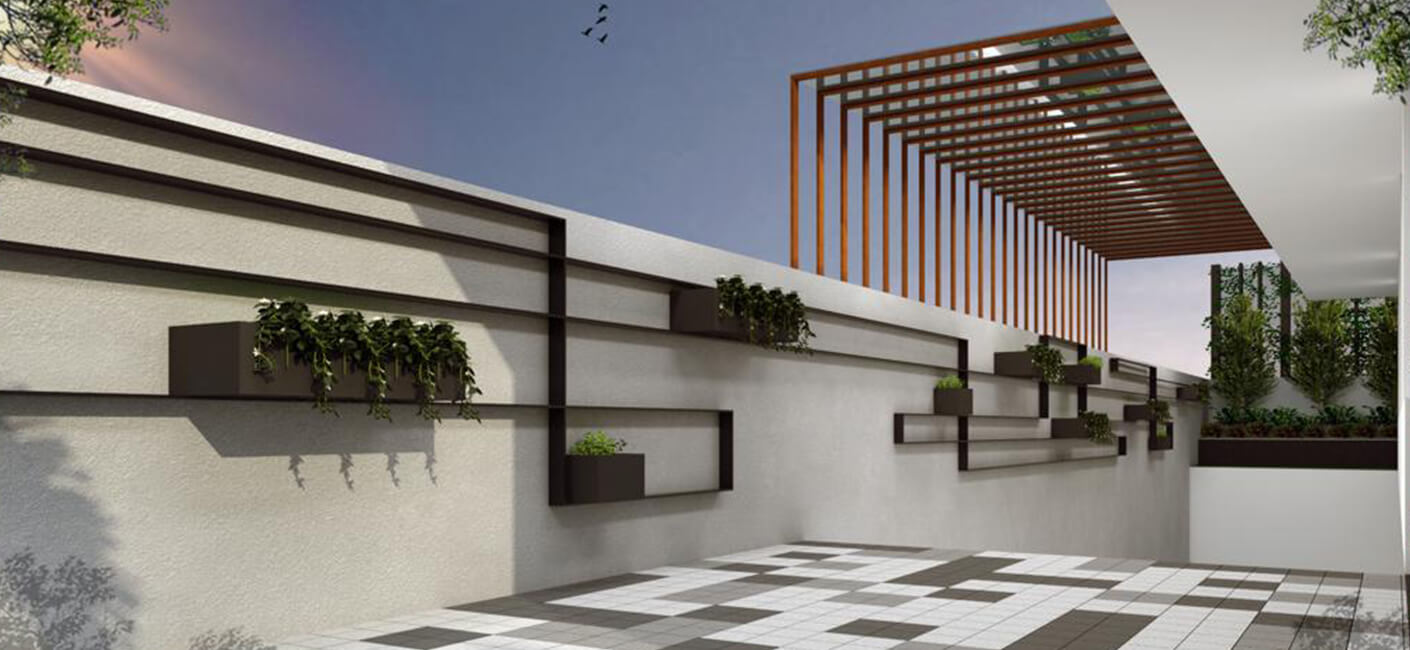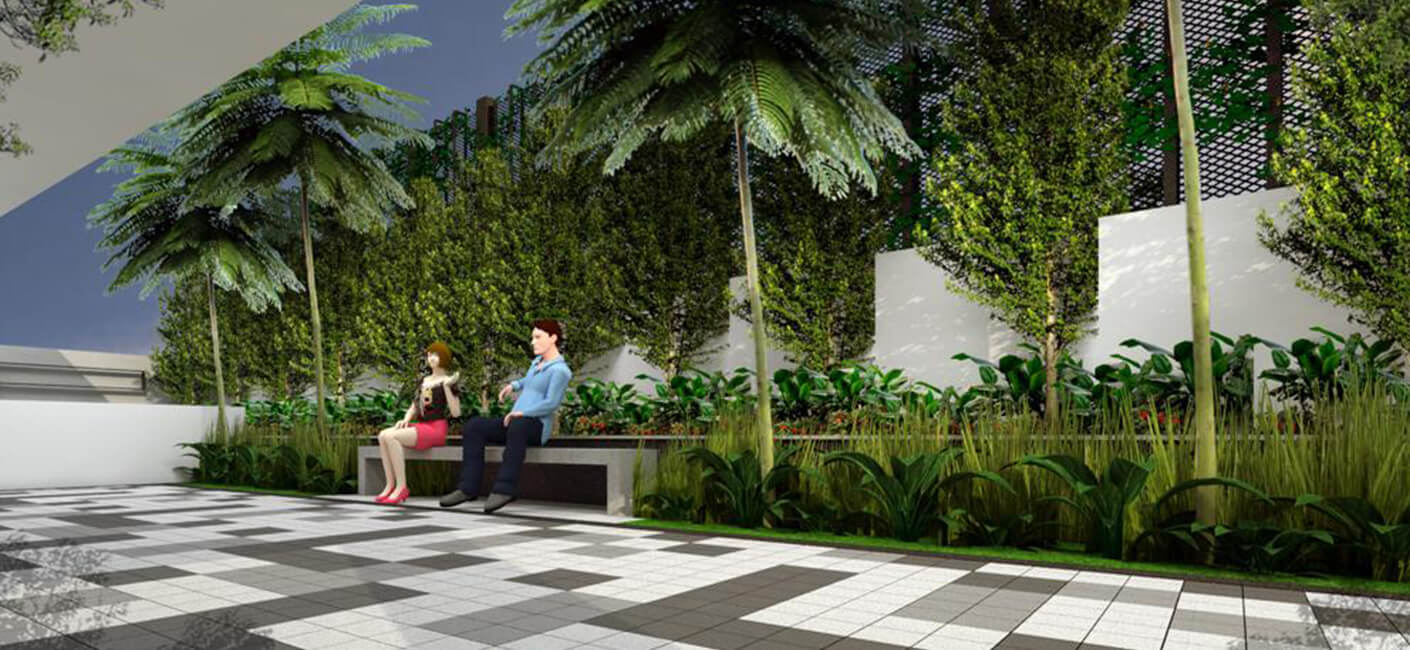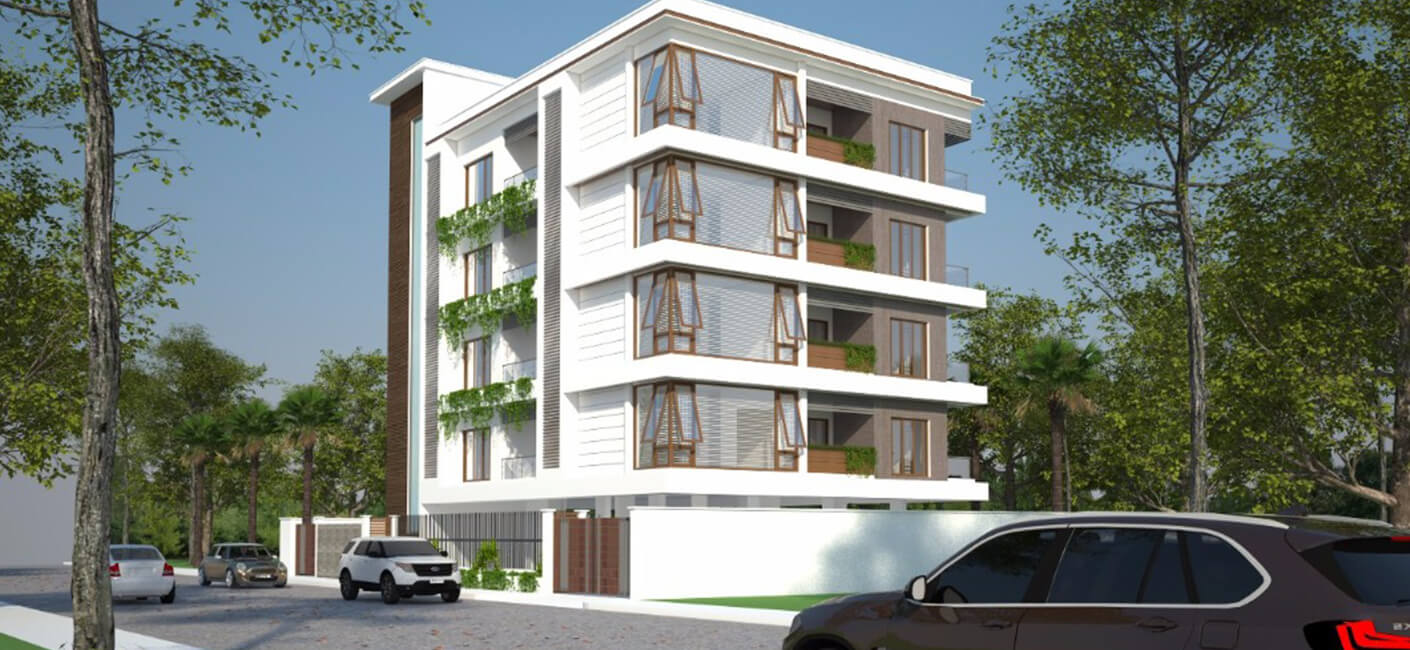Bridge De’grand Balkon
Film Nagar
Hyderabad
3 BHK Apartments
3232 sft.
One Flat per Floor
5 exclusive units
Amenities and Facilities
Elevator
CCTV
Power Backup
Servant Quarters
Water & Electricity
Security
Store Room
Project Specifications
RCC framed structure to withstand wind & seismic loads as per existing I.S Codes.
Concealed copper wiring of LAPP/Finolex / FRLS (Flame Retardant Low Smoke)/ Anchor/ Havells or equivalent make Power outlets for geysers in all bathrooms. Power plug for cooking range chimney, refrigerator, microwave ovens, mixer / grinders in kitchen 3 phase supply for each unit and individual meter boards. AC Provision in all Rooms. Miniature Circuit Breakers (MCB) for each distribution board of MDS / Siemens or equivalent make Switches are of Havells/Capacitive/Anchor / M.K. or equivalent make.
Living Wooden Flooring
Kitchen Premium quality vitrified Tile flooring.
Staircase Granite Flooring Utilities/Wash Granite Steps with Railing
Provision for Cable Connection in master bedroom & living room
24hr security with security cabin
100% for all common areas and lift. In apartments one fan and one light in each room, 2 TV points.
8″ Thick light weight Nucon AAC blocks for external walls, 4″ thick solid Nucon blocks for internal walls
Glazed UPVC window systems
Dadooing in Kitchen Glazed ceramic designer tiles dado up to 2’-0” height above the kitchen platform
Utilities/Wash Glazed ceramic tiled dado up to 3’-0” height
Corridors Glazed ceramic vitrified tiled dado up to 4’6″ height throughout the corridor with false ceiling
Staircase Glazed ceramic vitrified tiled dado for steps and landing
One internet provision in each flat
External Two coats exterior acrylic emulsion paint over texture as per architects design
Internal Smooth wall putty finish of 3 Coats with acrylic washable emulsion paint over a coat of primer
Telephone points in master bedroom, children’s room & living areas Intercom facility connecting to all the units for Security
Internal: Cement mortar with smooth finish
External: Cement mortar with smooth finish
Main Door: Designer Teak wood frame & designed Teak wood door with melamine polishing and designer hardware of DORSET/DORMA/HAFFELE or equivalent make
Internal Door: Hard wood frame & HDF Pre Laminated teak Vinear Flush Doors
All the toilets will consist of Vanity Villeroy & Jaquar or equivalent make wash basin with hot & cold water mixer EWC of Hindustan/Parryware or equivalent with flush Valve of Jaquar. Hot & cold wall mixer with shower
Branded 6 passenger Lifts with Marble/Granite/Vetrified Claddin
Lifts of schindler make
Granite platform with stainless steel sink and provision for fixing of water purifier, exhaust fan & chimney
Provision for washing machine & wet area for washing utensils etc
- One Flat per Floor
- 100% Vaastu Compliant
- 24Hr Security
- 2 Car Parking Slots
- Power Backup
- High Quality Construction
Location
Neighbourhood
| Meridian School | 3 km |
| GVK Mall | 3 Km |
| More Mega Market | 3 Km |
| Gachibowli | 5 km |
| HITEC City | 7 km |
| Lotus Pond | 1 Km |
| International Airport | 28 Km |






