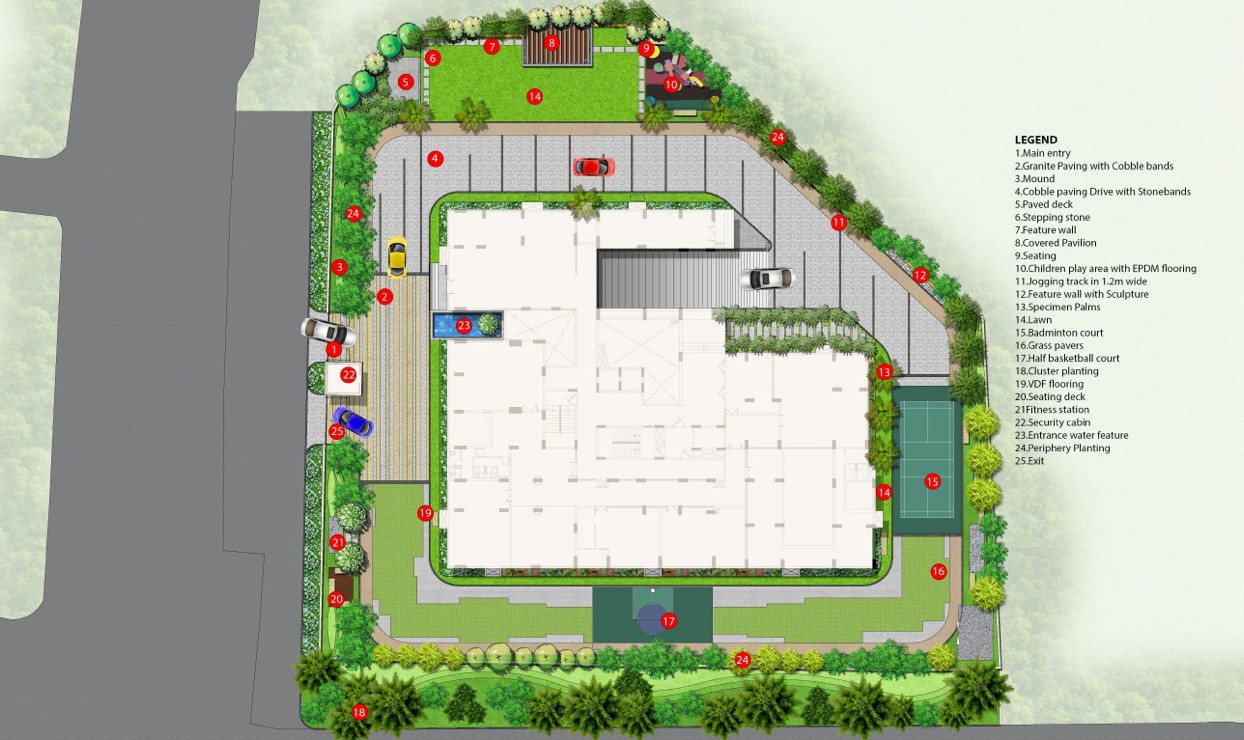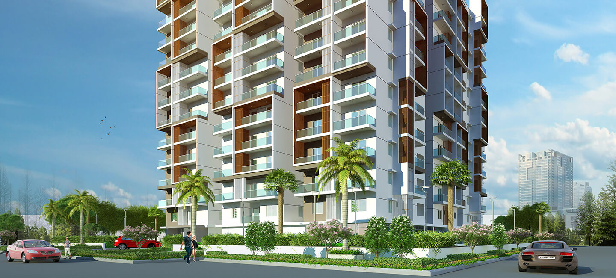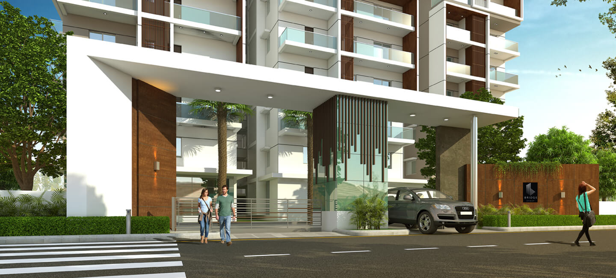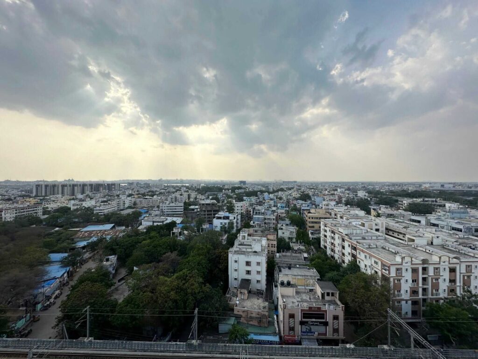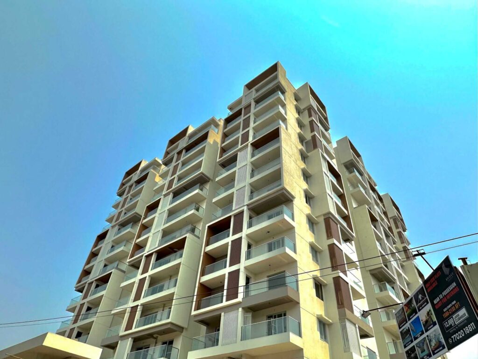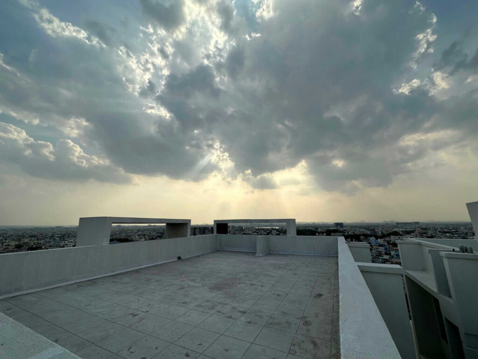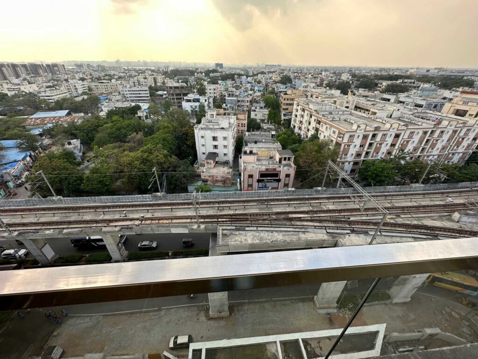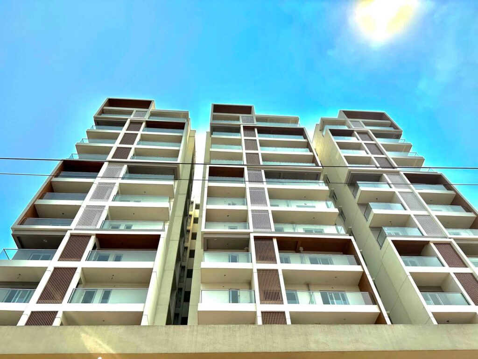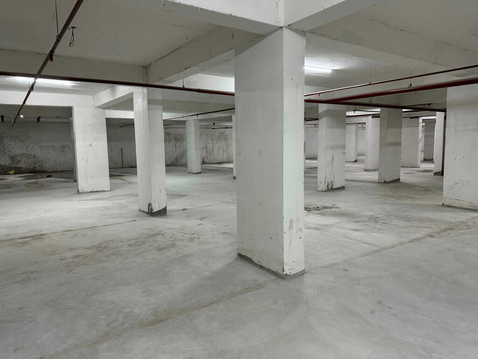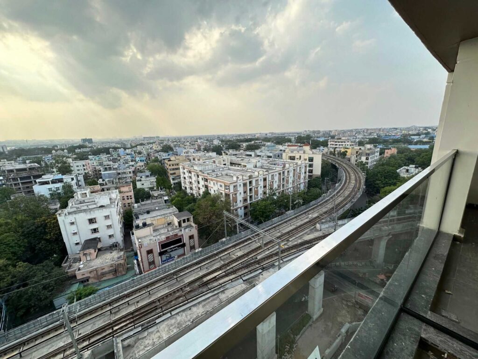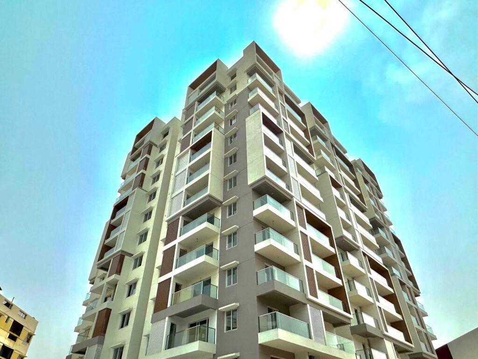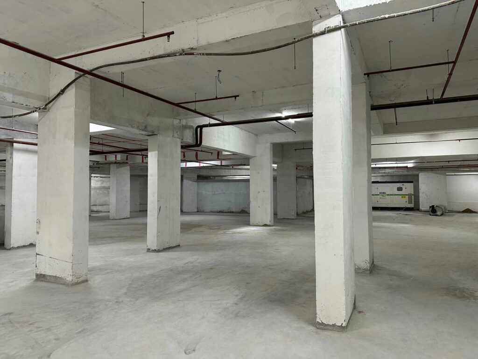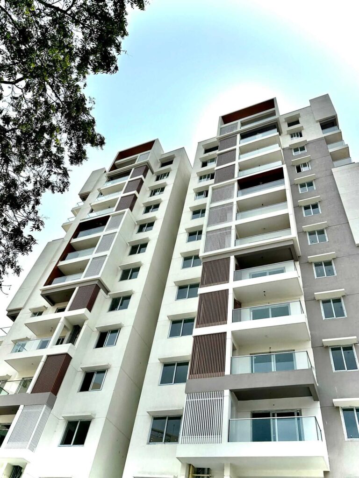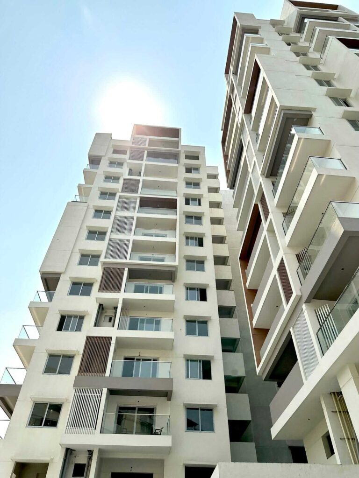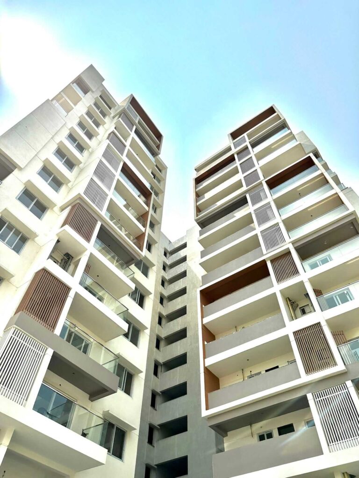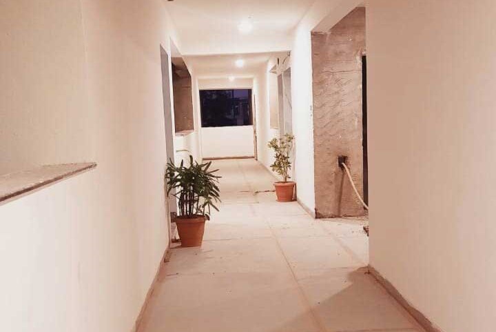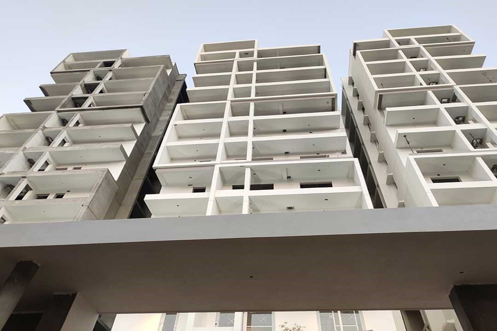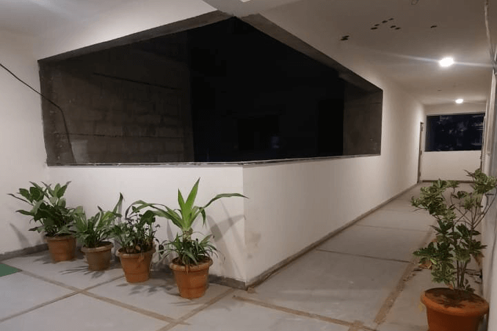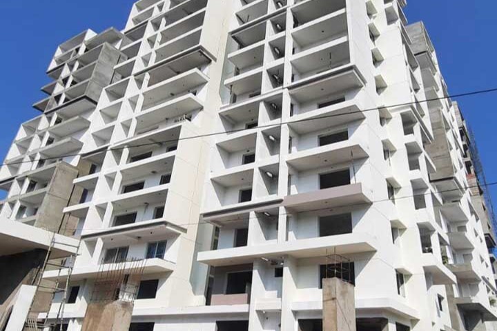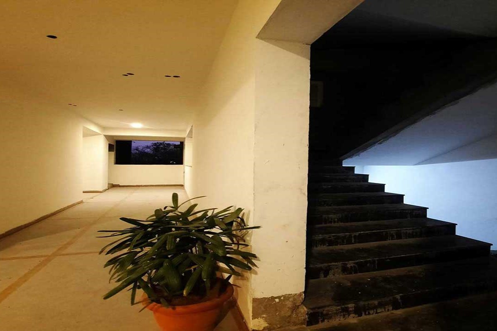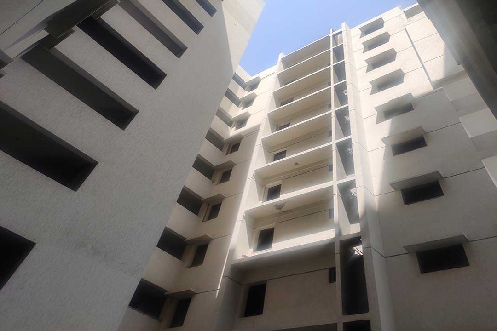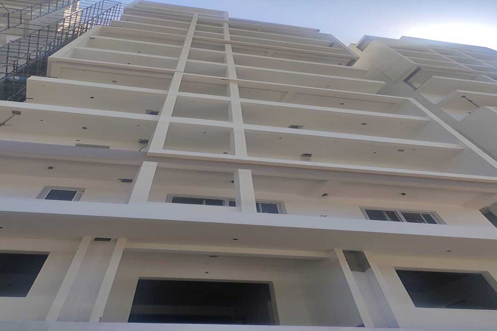Bridge Paramount
Padmarao Nagar
Secunderabad, Hyderabad
3 BHK Apartments
1375 - 2135 sft
1.052 acres
84 units
7 Apartments per floor
Project Name: Bridge Paramount
TS RERA NO: PO2500001292
Paramount is much, much more than a residential complex Its a philosophy of greater living Its the culmination of unparalleled design, engineering brilliance and superlative finishing; the highest reward for a lifetime of success. Add to that the pride of living in Secunderabad, Hyderabad’s most sought after location, a whole world of convenience and connectivity, and well planned spaces that will never keep you away from nature.
Project Details
Bridge Paramount bestows your life with lavish spaces that enjoy endless possibilities. Even the sky is never the limit.
- Ambient lighting & breezy, natural ventilation due to large size windows.
- Ground floor with amenities center.
- All flats have wide balcony adjoining to living / dining areas which gives proper recreational space to enjoy surroundings.
Get A Callback
Amenities and Facilities
Yoga & Meditation
Gym
Indoor swimming Pool
Table tennis
Creche
Banquet Hall
Conference Room
Indoor games
Reading Room
Senior Citizen Area
Floor Plans
Project Specifications
Seismic Resistant RCC Framed Structure with Solid concrete Blocks
Entire toilet fittings from Jaquar
All windows/sliding doors are from Koemmerling and made up of Aluminium/UPVC as per Architect design.
Kone/ Otis/ Johnson/ Easso or equivalent.
Living, Dining, Kitchen and all bedrooms is Vitrified tile Flooring made of RAK.
Balcony & Utility: Anti-Skid Ceramic Tile Flooring of RAK.
Black granite platform with single bowl stainless steel sink with drainboard for kitchen platform. Ceramic Tile dadoing up to 2′ feet above kitchen Platform. Provision for water Purifier above the kitchen sink. Utility will have provision for inlet & outlet for Washing Machine.
Provision for exhaust fan.
Stand-by generator for lights in common areas, lifts, pumps and Lights & Fans for the entire Flat of 1 KW back up.
Acrylic Emulsion for Internal Walls
Approved Weather Proof Emulsion Paint for External Walls with Combination of Texture Finish.
Elegant teak woods door frame with Melamine Polished shutter with Godrej lock or equivalent.
Bedroom Door: Engineered elegant teak wood frame with flush shutter/moulded panel shutters with two side polish.
Toilet Doors: Elegant teak wood with granite frame waterproof door with flush shutter.
Switches from LeGrand
Wires from Polycab
- 12000 sft fully furnished clubhouse
- Facility manager office
- Grand entrance lounge
- Multiple purpose hall with pantry
- Billiards room
- Outdoor badminton court
- Drivers waiting room
- Ev charging points for electric cars
- Cycle bay
- 24/7 security surveillance
- Half basketball court
Project Highlights
- 1 Acre
- Gated Community Apartments
- World-class Amenities
- 100% Vastu Compliance
- 24 hr Water Supply
- No Common Walls
- In The Heart of the city, close to everything of desire
- Anti Skid Flooring
- Wide Corridor
- 24/7 Security
- Rainwater Harvesting
- Intercom facility
- Cellar Car Parking
- Power Back up
Location
Neighbourhood
| 2 mins drive Walkertown Academy |
| 10 mins drive St.Anns School |
| 10 mins drive St.Mary’s School |
| 10 mins drive Bachpan School |
| 10 mins drive St.Patricks School |
| 30 mins drive Pocharam Infosys |
| 45 mins drive Raheja Mindspace |
| 45 mins drive Hitec City |
| 15 mins drive Southindia shopping mall |
| 15 mins drive Spencers |
| 15 mins drive CRM Shopping mall |
| 15 mins drive Brand Factory |
| 15 mins drive Dmart |
| 5 mins drive Gandhi Hospital |
| 5 mins drive Apollo Hospital |
| 5 mins drive Yashoda Hospital |
| 5 mins drive Sunshine Hospital |
| 5 mins drive KIMS Hospital |

